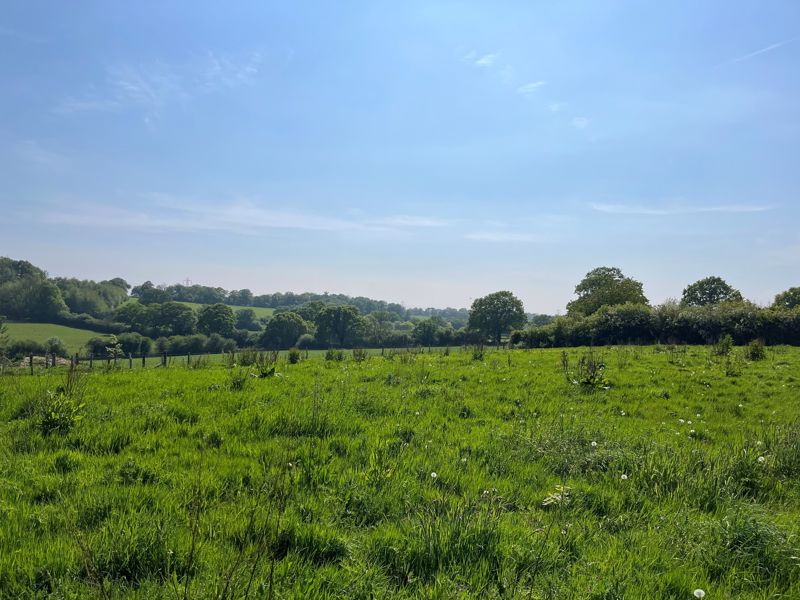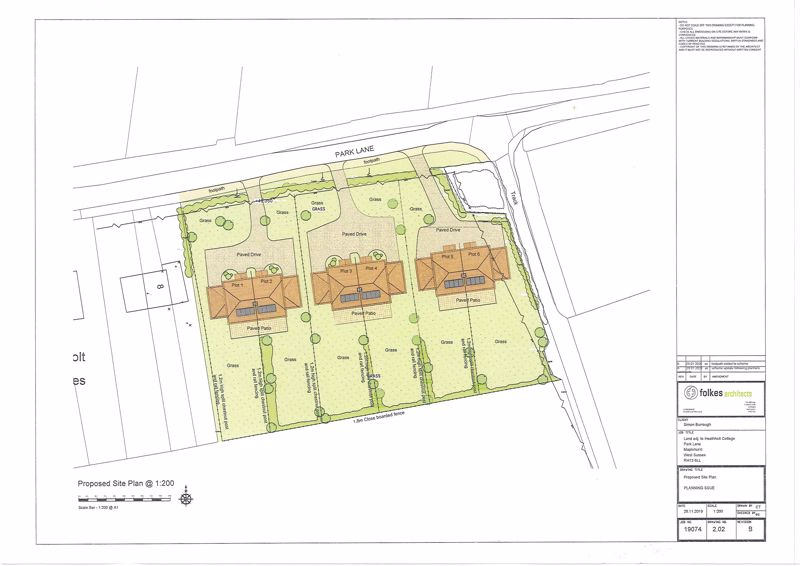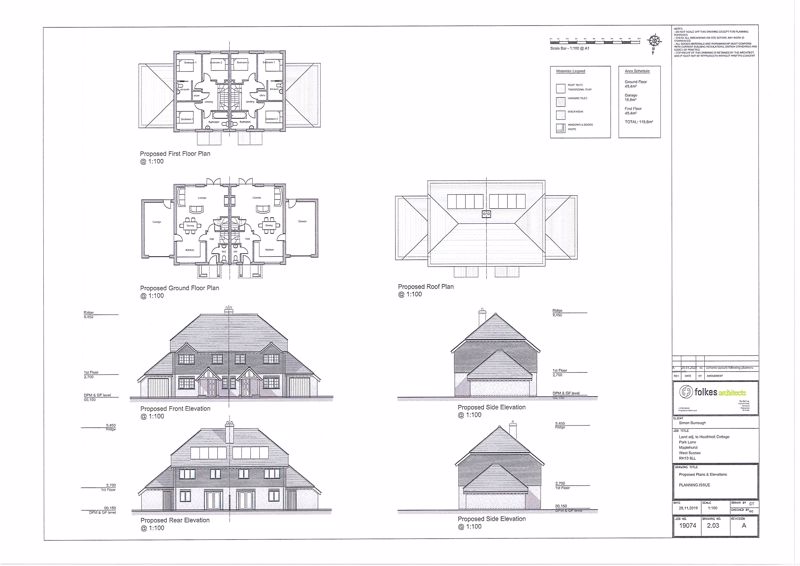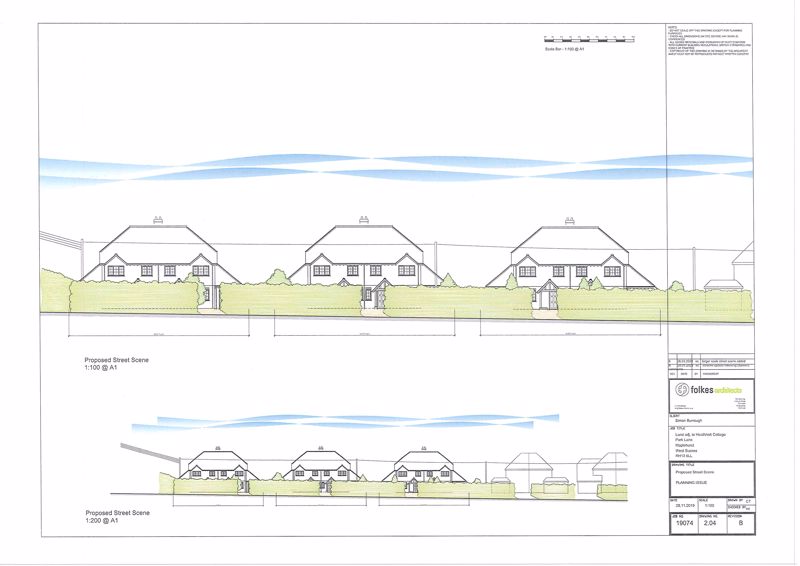Park Lane, Maplehurst, Nr. Horsham
Offers in Excess of £950,000
- An excellent South facing semi-rural building plot with development having commenced for six semi-detached houses, each of 3 bedrooms & circa 1,277 sqft (118.6 sqm) including garaging.
- Each house to include a driveway to single garage & with front garden & South facing rear garden.
- Extensive rural views to the South over undulating neighbouring farm and woodland.
- Accessible location on the edge of the small rural village of Maplehurst & within 5.5 miles of Horsham.
- Overall site area of approximately 0.90 of an acre (0.36 Ha).
A very appealing semi-rural building plot occupying a South facing position on the edge of the small rural village of Maplehurst and being conveniently accessible within 5.5 miles of the old market town of Horsham. With frontage to Park Lane to the North side, the overall building plot extends to approximately 0.90 of an acre (0.36Ha) and with development having commenced for the consented development of six semi-detached two storey houses with front driveways, attached single garages, front gardens and good size South facing rear gardens. Planning consent was granted by Horsham District Council on 28th April 2020 (ref. DC/19/200500) and excerpts of the approved plans are appended to the particulars and with further information available on the Horsham District Council planning portal. The Community Infrastructure Levy (CIL) payment at £116,289.63 was paid in advance of commencement of the development and will be repayable by the Purchaser in addition to the purchase price and reimbursement of the costs of the commenced development (further details of which are available from the Agents, ref RBA This email address is being protected from spambots. You need JavaScript enabled to view it.). The approved plans show the new houses to be built with traditional brick and part tile hung elevations under pitched tiled roofs and with the proposed floor plan to each house comprising entrance hall with cloakroom off and leading into an open plan and South facing living/dining room/kitchen with French doors leading out to and overlooking the rear garden and views beyond.
Click to enlarge
Maplehurst, Nr. Horsham RH13 6LL
 0
0  0
0  0
0






















 Mortgage Calculator
Mortgage Calculator
