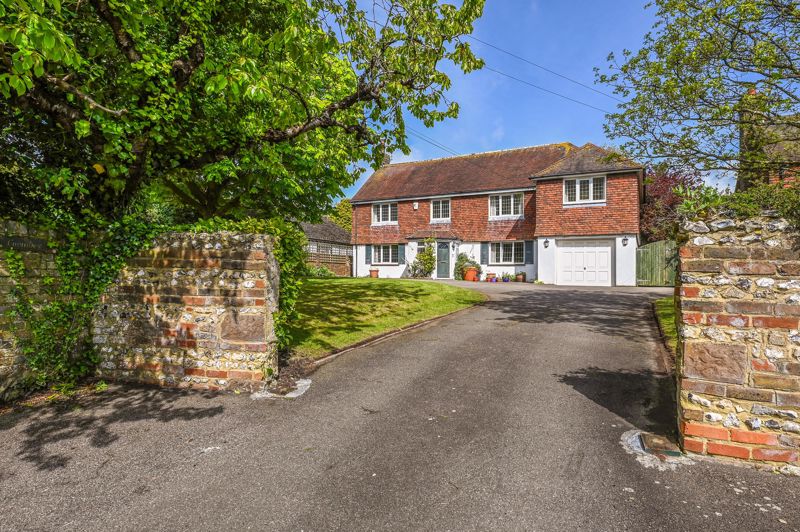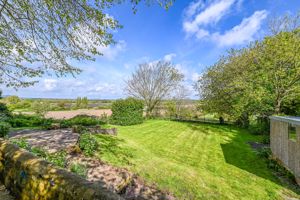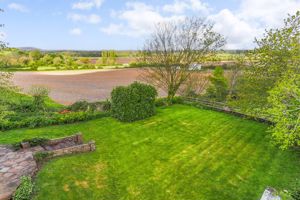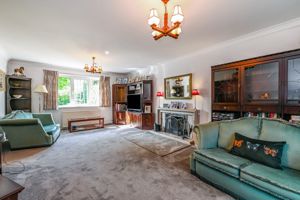The Street, Fulking
Guide Price £1,395,000
- Detached 1950s house in the heart of Fulking, in the South Downs National Park
- Nestled at the foot of the South Downs, with superb views
- Excellent potential to improve with planning for a substantial update
- Large and versatile leisure suite and heated outdoor swimming pool.
- Five bedrooms, ensuite shower room & family bathroom
- Kitchen with utility. Long private driveway and attached garage.
- Lovely gardens with a total plot of just under half an acre
- Oil central heating. Double glazed windows EPC: F Council Tax: G.
A most attractive detached family house, understood to date from the 1950s, situated in the heart of the downland village of Fulking, within the South Downs National Park. The property has been in the same ownership since the late 1970s and is a much-loved family home, during which time it has been extended and reconfigured. The property comes with planning consent (ref: SDNP/23/00661/HOUS) providing a new owner with the option to replace the existing 'leisure suite' with a single and two storey extension to create a large modern kitchen/living/dining area and significantly enlarged main bedroom suite with a large dressing room and ensuite. The house offers well-proportioned and spacious rooms, many of which take in the wonderful views of the South Downs to the south and over the garden and far-reaching countryside to the north. Arranged over two floors, the accommodation extends to just under 3,400 square feet, including the garage and the aforementioned single storey leisure suite with a bar, games room, steam room and sunroom with hot tub. Coombes is set back from The Street, and is well-screened by mature trees and shrubs, flanked by an expanse of lawn. The driveway leads to a generous parking area ahead of the house and integral garage. The part-walled rear garden is arranged in two sections. Immediately to the rear of the house is a paved terrace and an area of lawn planted with apple and fig trees, beyond which is the swimming pool, raised decking area and pool house. Stone steps lead down to a further terrace and the lower area lawn, from which there are panoramic views over the adjoining farmland and towards the South Downs to the West. In all, the total plot is just under half an acre (0.435 ac/0.18 Ha).
Click to enlarge
Fulking BN5 9LX
 5
5  3
3  5
5





























































 Mortgage Calculator
Mortgage Calculator
