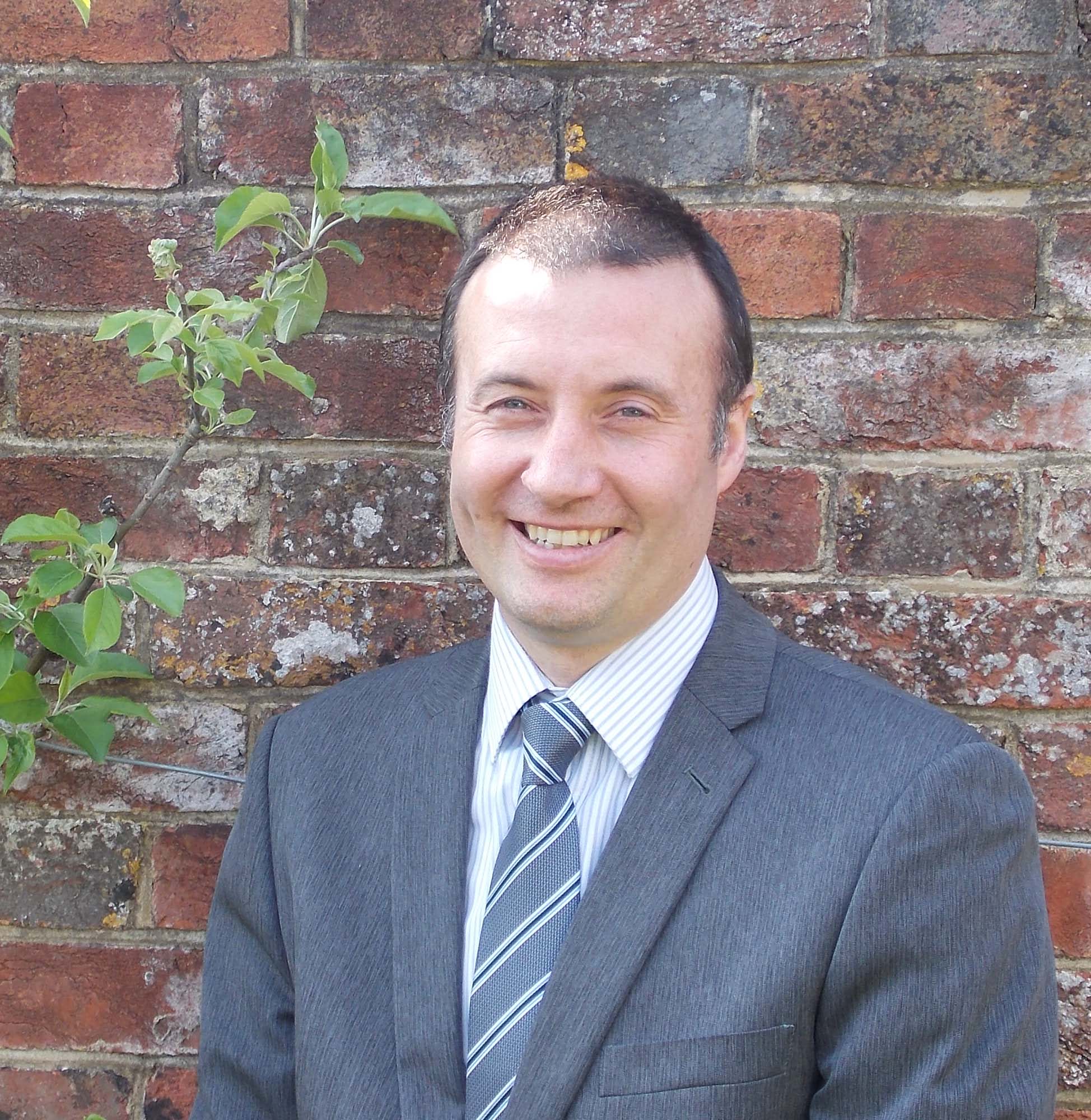Maudlin Lane Bramber, Steyning
Offers Over £1,250,000
- Exceptional attached Grade II Listed property on edge of Steyning. Freehold. Council Tax D.
- Completely refurbished and extended to very high standard throughout.
- Four double bedrooms, luxury bathroom and two shower rooms.
- Separate Living and dining rooms both double aspect with access to garden.
- Stunning 49' kitchen/diner formed within a former byre.
- Three distinct garden areas on plot extending to c. 0.34 acre, Adjoining pasture land.
- Gated drive with ample off-street parking.
- Detached outbuilding for storage or further conversion.
A breathtaking former farmhouse, thoughtfully modernised and extended to create a stunning attached family home. Spanning three floors, this exquisite Grade II listed flint-fronted building seamlessly blends historic charm with contemporary comforts, including air-source heat pump heating. As you approach via the driveway and parking area, you are greeted by the character of old flint walls, mature fruit trees, a chicken coop, and the striking beauty of the house itself. A standout feature is the magnificent kitchen, housed in what was once the original cattle byre. Reimagined with a steel frame, this space retains its heritage with reclaimed timbers and tiles, adding character. Stretching over 9m (31ft) in length, it boasts glass walls to two sides and framing idyllic garden views. The bespoke hand-built kitchen includes a large island, Miele dishwasher, Perrin & Rowe boiling tap with Sile Stone worktops, all set beneath a vaulted ceiling with original beams adorned with maker’s marks. Underfloor heating and remote-controlled Velux windows complete this exceptional space. Steps lead seamlessly into the original house, where the elegant dining room offers high ceilings, a log burner, and access to the rear garden. Two additional doors connect to the front porch and inner hallway, ensuring a natural flow throughout the home. The living room is designed as a cozy retreat, featuring an inglenook fireplace with a Charnwood log burner, rich wallpaper and exposed beams, all while maintaining garden and front porch access. Underfloor heating extends throughout the ground floor for added warmth and comfort. An oak staircase ascends to the upper levels revealing glimpses of exposed brick and historic timbers along the way. The principal bedroom, formerly two separate rooms, now creates a spacious double-aspect haven complete with a period fireplace. Its ensuite shower room is finished with tumbled marble floors, solid marble tiles, Neptune washstands, and heated flooring for a luxurious touch. Also on this floor, a beautifully appointed double bedroom complements a striking bathroom which showcases a dramatic copper freestanding bath as its centrepiece, along with heated, tumbled marble flooring. The second floor houses two additional double bedrooms and a charming shower room tucked into the eaves, featuring exposed beams, modern Velux windows, and double-glazed gable windows. Outside, three distinct garden spaces create a truly special setting. A picturesque walled formal garden leads to the main entrance, while the expansive main garden is laid to lawn with mature trees and shrubs and uninterrupted views of the South Downs and Truleigh Hill. At the rear, a wildlife-friendly low-maintenance space features a pond and well-stocked perennial flower beds that provide year-round interest—from early spring banks of snowdrops and catkins to late autumn’s vibrant grasses and blooms. Additionally, a small orchard yields apples, pears, cherries, and damsons. A large outbuilding, complete with power and mains water, offers excellent storage and potential for conversion into auxiliary accommodation (subject to consents).
Click to enlarge

Steyning BN44 3WX
 4
4  3
3  2
2



































.jpg)












































.jpg)














 Mortgage Calculator
Mortgage Calculator
